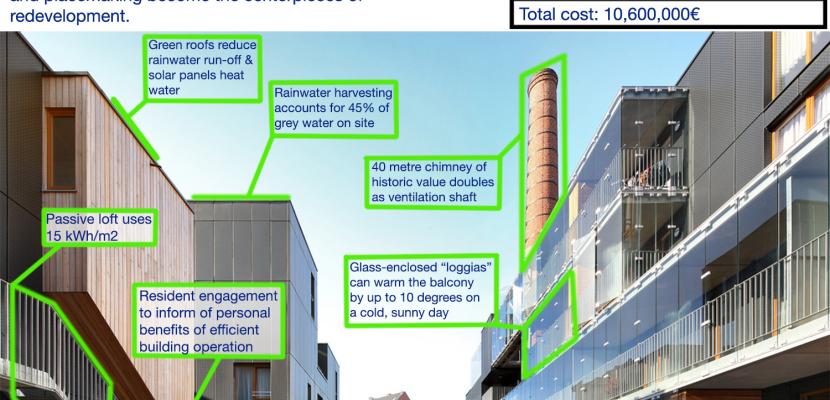Image

Creating Sustainable Social Housing that Celebrates Heritage
Published on 16 March 2018

Belgium
Prov. Antwerpen
This is the good practice's implementation level. It can be national, regional or local.
About this good practice
The transformation of a disused soap factory into architecturally stunning, resource efficient, 100% social housing demonstrates what can be achieved when sustainability, social equity and placemaking become the centerpiece of redevelopment. Three industrial buildings of the former soap factory were preserved and renovated for housing. The site now contains 42 low-energy dwellings and a passive energy loft.
Notable features of the design, construction and engagement process were made with people in mind including high quality public engagement. This meant that the development team undertook extensive engagement with key actors including neighbourhood residents and the social housing operator. Thus, a sense of place and community was secured in the process by including housing options for a diversity of household sizes, designing walkways to be exposed to the secure courtyard and including the community daycare centre in the project which created an appreciated village feel. Moreover, the construction and operation was resource-efficient in construction and operation. Altogether, a great combination of a redevelopment project. Other notable features were that the redevelopment site is resilient to change where its residents are able to move through life stages without leaving the complex because of a range of dwelling sizes. A proximity to the tram station also encourages accessible mobility and sustainable travel.
Notable features of the design, construction and engagement process were made with people in mind including high quality public engagement. This meant that the development team undertook extensive engagement with key actors including neighbourhood residents and the social housing operator. Thus, a sense of place and community was secured in the process by including housing options for a diversity of household sizes, designing walkways to be exposed to the secure courtyard and including the community daycare centre in the project which created an appreciated village feel. Moreover, the construction and operation was resource-efficient in construction and operation. Altogether, a great combination of a redevelopment project. Other notable features were that the redevelopment site is resilient to change where its residents are able to move through life stages without leaving the complex because of a range of dwelling sizes. A proximity to the tram station also encourages accessible mobility and sustainable travel.
Resources needed
Including demolition, decontamination, underground parking and all construction factors, the redevelopment cost 10,600,000 €.
Evidence of success
Beyond its technical success, extensive public engagement led to a daycare centre and the encouragement of a sustainable resident behaviour. Also, the preservation and reuse of building features reduced waste, trips to landfills and use of new materials during the redevelopment of the site. For instance, the factory chimney was retrofitted as a ventilation shaft for an underground garage and contaminated land on the site was remediated and converted into outdoor recreational spaces.
Potential for learning or transfer
Technical design solutions coupled with resident agency, the preservation of heritage and a strong engagement and communication process with key actors, neighbors and residents, are key elements that can be scaled and transferred. Beyond design, Savonnerie Heymans clearly communicated how residents benefit from the resource-efficient design, thereby enabling residents to influence their surroundings while still encouraging sustainable resident behavior. By selecting a centrally located site with direct access to high quality public transit the project succeeded in coupling affordable housing with affordable mobility – an important factor in facilitating economic mobility while supporting environmental sustainability. Finally, the detail-oriented preservation of heritage contributed to the sustainability and sense of community in the new complex. Prior to demolition, development teams who wish to create environmentally sustainable social housing should explore options for preservation
Good practice owner
You can contact the good practice owner below for more detailed information.
Organisation
CPAS de Bruxelles (Centres Publics d’Action Sociale)

Belgium
Région de Bruxelles-Capitale/ Brussels Hoofdstedelijk Gewest
Contact
Research Fellow