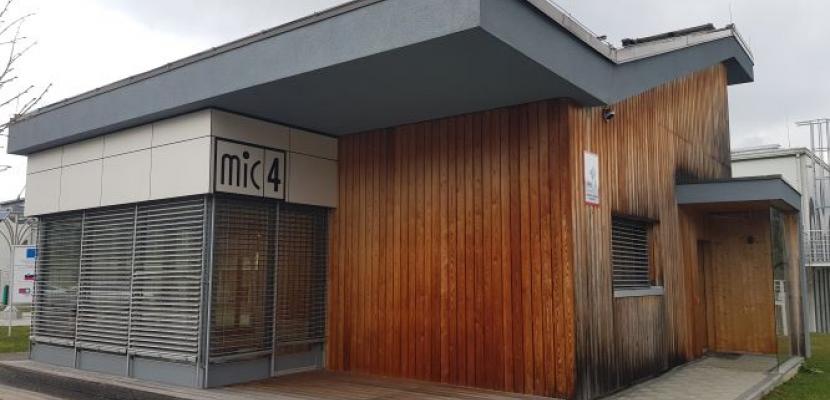Image

MIC - Low energy house
Published on 29 August 2018

Slovenia
Vzhodna Slovenija
This is the good practice's implementation level. It can be national, regional or local.
About this good practice
The operation was partly funded by the European Union from the European Regional Development Fund and the Ministry of Education and Sport. It was carried out within the framework of the Operational Programme for Strengthening Regional Development Potentials for the Period 2007-2013, the Development Priority: Economic Development Infrastructure; Priority directions Economic Development Logistics Centers.
LOW ENERGY HOUSE
• Sustainable design (compact volume, natural construction materials, glashouse, low energy consumption),
• Dimensions: ~ 8 m x 8 m,
• Floor (net) area: 110 m2,
• Energy storage (water tank) in the basement with a volume of 105 m3,
• 10 kW PV electricity power station with an autonomy of 1.5 days,
• Waste air recuperator,
• Wooden building structure,
• 35 cm of thermal insulation (sheep wool, celullose flakes),
• Ventilated facade claded with wooden panels and composite facade panels,
• Windows with triple glazing (UW = 0,80 W/m2K, gg = 0,47),
• Shading devices: motorized outdoor venetian blinds.
ENERGY STORAGE BELOW THE LOW ENERGY HOUSE
• Water temperature 35C is predicted in the summer time,
• Energy from renewable sources accumulates in the water tank in summer time,
• Foundations are insulated except for the bottom of the water tank (foamed glass), which permits heat flow between the soil and the concrete floor of the tank,
• The idea is to enlarge the storage capacity of the tank.
LOW ENERGY HOUSE
• Sustainable design (compact volume, natural construction materials, glashouse, low energy consumption),
• Dimensions: ~ 8 m x 8 m,
• Floor (net) area: 110 m2,
• Energy storage (water tank) in the basement with a volume of 105 m3,
• 10 kW PV electricity power station with an autonomy of 1.5 days,
• Waste air recuperator,
• Wooden building structure,
• 35 cm of thermal insulation (sheep wool, celullose flakes),
• Ventilated facade claded with wooden panels and composite facade panels,
• Windows with triple glazing (UW = 0,80 W/m2K, gg = 0,47),
• Shading devices: motorized outdoor venetian blinds.
ENERGY STORAGE BELOW THE LOW ENERGY HOUSE
• Water temperature 35C is predicted in the summer time,
• Energy from renewable sources accumulates in the water tank in summer time,
• Foundations are insulated except for the bottom of the water tank (foamed glass), which permits heat flow between the soil and the concrete floor of the tank,
• The idea is to enlarge the storage capacity of the tank.
Resources needed
2.498.084,00 EUR - ESRR and Ministry of Education and Sport and 498.084,00 EUR - SC Velenje – for the whole MIC Energy polygon.
Evidence of success
It is a research and educational building, adjusted to the Slovenian climate, where they can monitor and develop the systems that will later be used. All renewable energy sources are installed on a heat pump which cools the entire facility through a reversible heat pump. The house has a calculated average heating consumption of 14 kWh / m2a. On the slope of the roof is an integrated combined - hybrid solar power plant with a power of 10 kW, which produces more energy than the facility needs.
Potential for learning or transfer
The low energy house is a good start to finding out which built is the best for the Slovenian environment and which systems need to be incorporated for efficient energy use. The whole MIC energy polygon was built with this goal – to find out how much energy can be saved by adjusting. The micro-vents are incorporated in the doors, windows to provide sufficient airflow throughout the house, which seems to function as expected in the given climate. The concrete floor is thermally insulated with foamed glass 25 cm towards all sides, except against the soil under this floor. By using this technique, heat energy is stored in the soil for the time when the accumulated heat is transferred upwards. The central control system allows interactive management. It is also possible to monitor the current values of energy quantities and other climate parameters through the control systems, which enables precise changes if they might be needed given the conditions outside of the house.
Further information
Website
Good practice owner
You can contact the good practice owner below for more detailed information.
Organisation
School Center Velenje

Slovenia
Vzhodna Slovenija
Contact
