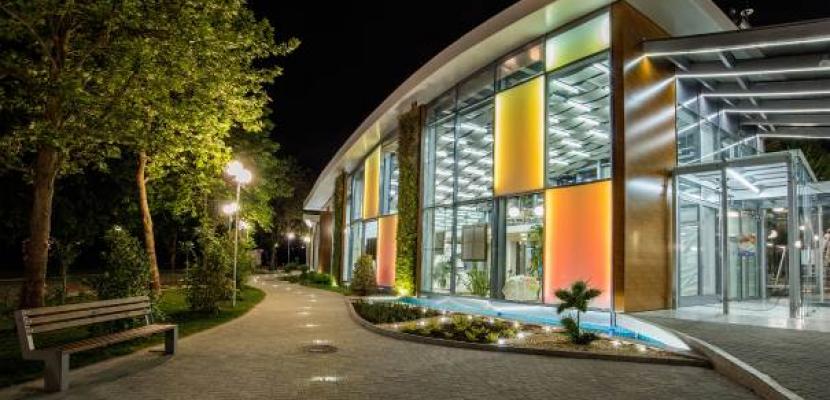Image

Construction of Eco exposition center Flora in Bourgas
Published on 11 January 2019

Bulgaria
Severen tsentralen
This is the good practice's implementation level. It can be national, regional or local.
About this good practice
The overall concept of the Flora Exposition Center is based on three main pillars - functionality, aesthetics, and economy. The design and construction of the site complied with the main principles of the Strategy for Sustainable Energy Development of the Municipality of Bourgas, which focuses on low energy consumption, utilization of renewable energy sources and resources and environmental protection. The building incorporates a series of measures that form the "green" identity of the exhibition centre and add value to the original architectural solution, as following:
• Photovoltaic system
• Roof landscaping and facade panels with vegetation
• Utilization of rainwater
• Natural light in all rooms and offices
• LED lighting
• Ventilation and air-conditioning
• Glass facades are low-emission glass
The building of the exhibition center is designed to replace the old and resource-intensive halls for the annual Flower Exposition. It sets a new standard in the design and construction of new municipal buildings as it integrates different components of "green architecture". As a result of the pilot implementation of part of the environmental measures, we can now say that they have been multiplied and in the case of projects for the renovation of municipal grids - green facades and roofs, the photovoltaic installation and the rainwater recovery tanks make this building different.
• Photovoltaic system
• Roof landscaping and facade panels with vegetation
• Utilization of rainwater
• Natural light in all rooms and offices
• LED lighting
• Ventilation and air-conditioning
• Glass facades are low-emission glass
The building of the exhibition center is designed to replace the old and resource-intensive halls for the annual Flower Exposition. It sets a new standard in the design and construction of new municipal buildings as it integrates different components of "green architecture". As a result of the pilot implementation of part of the environmental measures, we can now say that they have been multiplied and in the case of projects for the renovation of municipal grids - green facades and roofs, the photovoltaic installation and the rainwater recovery tanks make this building different.
Expert opinion
It is important to change the mindset of people and this can be done with the help of iconic buildings of public utility such as education centre or exhibition halls.
The city of Bourgas has chosen a green exhibition hall with elements of natural material, renewables and energy efficiency combined with passive lighting elements as lighthouse project due to influence the perception about buildings.
The good practice shows an application of the JESSICA funding mechanisms of the EIB: https://www.eib.org/en/products/blending/jessica/index.htm
The city of Bourgas has chosen a green exhibition hall with elements of natural material, renewables and energy efficiency combined with passive lighting elements as lighthouse project due to influence the perception about buildings.
The good practice shows an application of the JESSICA funding mechanisms of the EIB: https://www.eib.org/en/products/blending/jessica/index.htm
Works at
Interreg Europe Policy Learning Platform
Resources needed
Budget 3 473 000 BGN
Finance: Financial mechanism of JESSICA (Joint European Support for Sustainable Investment in City Areas)
Finance: Financial mechanism of JESSICA (Joint European Support for Sustainable Investment in City Areas)
Evidence of success
The implementation of the project provided the municipality with a new perspective on the public buildings’ reconstruction. The building incorporates a series of measures that form the "green" identity of the exhibition centre and add value to the original architectural solution.
As the building is newly built, it is not possible to estimate the saved energy and CO2 emissions, but the photovoltaic panel system provides an annual renewable energy output of 15, 773kwh.
As the building is newly built, it is not possible to estimate the saved energy and CO2 emissions, but the photovoltaic panel system provides an annual renewable energy output of 15, 773kwh.
Potential for learning or transfer
A lot of the measures had already been implemented in other public buildings. The most commonly implemented measures are the RES installations, the water tanks for rain water, and shading again overheating of the buildings.
Good practice owner
You can contact the good practice owner below for more detailed information.
Organisation
Bourgas municipality

Bulgaria
Severen tsentralen
Contact
Head of Information Services Division
