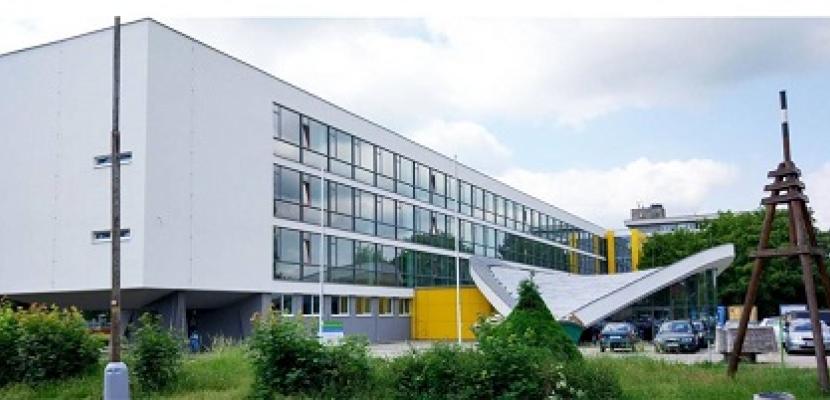
Deep renovation of secondary school in Trenčín

About this good practice
The school building, completed in 1970, has undergone a very successful deep renovation in 2018. The main goal of the comprehensive renovation and modernization was to significantly reduce energy losses (without significant intervention in the original architectural concept) and to improve the indoor environment of the building. In the renovation there were used renewable energy sources such as photovoltaics – there are 96 solar thermal panels installed for heating the water in the swimming pool. The building belonging to category E before the reconstruction currently belongs to the buildings with almost zero energy demand (A0).
Implemented measures:
• Installation of new plastic, aluminum and steel fittings
• Insulation of building envelope and roof
• Recuperation units ensuring ventilation and heat recovery
• New lighting system (LED) + increased use of daylight by 50%
• PV system with accumulation - 117 panels with production capacity 31,5 kWp, batteries capacity 39,9 kVA
• RES - solar thermal system for heating of pool water
• On-line energy management system: measuring and regulation, smart electro installations, monitoring of energy consumption.
Expert opinion
The building stock is Europe’s single largest energy consumer, accounting for approximately 40% of EU energy consumption. Deep renovation is necessary to meet the energy targets of the EU for the decarbonisation of the building stock by 2050. Deep renovation goes beyond the lowest-hanging-fruit approach where only individual efficiency measures with short paybacks are implemented. The example of the school deep energetic retrofitting shows how tackling a coherent set of measures including the building envelope, the heating and electricity supply and lighting can drastically reduce the energy demand and cover the lower demand by onsite generated renewable energy. However, better financing solutions must be found in the future as grant-based deep renovations can only apply to selected pilot buildings. Financial instruments could help rolling out this model to a larger number of buildings.
Resources needed
Total cost of renovation: 2 104 998 €
EU funding (EFRD): 1 699 786 €
Contribution from the state: 299 962 €
Own resources: 105 250 €
Evidence of success
Before reconstruction:
Heat consumption: 858.9 MWh/year
Electricity consumption: 136.7 MWh/year
Energy class: E
Annual energy costs: 87,600 €
After reconstruction:
Heat consumption: 192.15 MWh/year (-77%)
Electricity consumption: 82.2 MWh/year (-60%)
Energy class: AO
Renewal cost: 70 €/m3
Annual energy costs: <30,000 €/year
Potential for learning or transfer
The result of an integrated design approach, including cost-optimizing simulations and utilization of renewable energy sources, is a set of advanced technologies and solutions:
• Reduction of heat losses and heating costs – precise insulation with extruded polystyrene and mineral wool 200 millimeters thick
• Water heating – installation of a photo thermal system for the preparation of domestic hot water. There are a total of 96 photovoltaic panels on the roof used to heat the pool (45%) and as a replacement for electric DHW heating (55%).
• Lighting – removal of horizontal reinforced concrete shading dividing lintels and glass-concrete skylights of all classrooms - increase of daylight access in classrooms by 50%; LED lighting system with intelligent control based on brightness sensors.
• Ventilation – hybrid forced ventilation system with heat recovery; controlled automatic natural ventilation with CO2/Rh/temperature sensor in each class
Further information
Website
Good practice owner
You can contact the good practice owner below for more detailed information.
